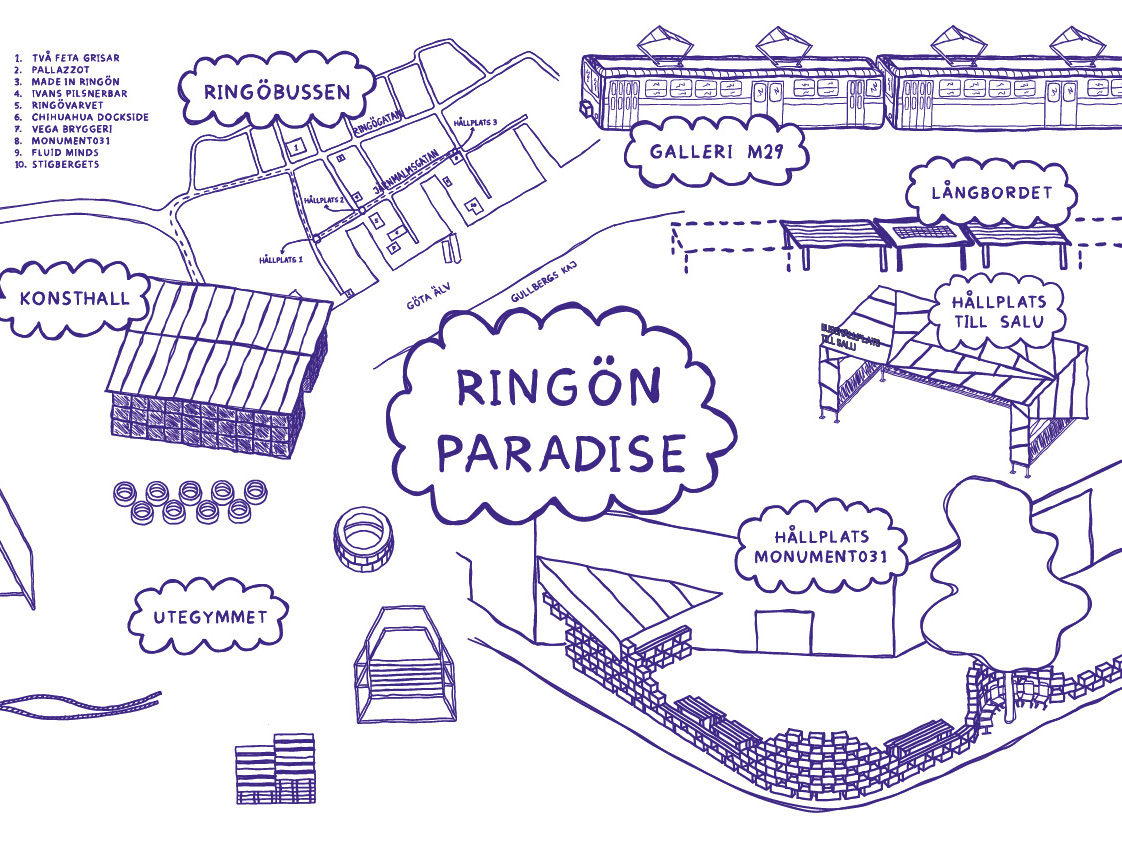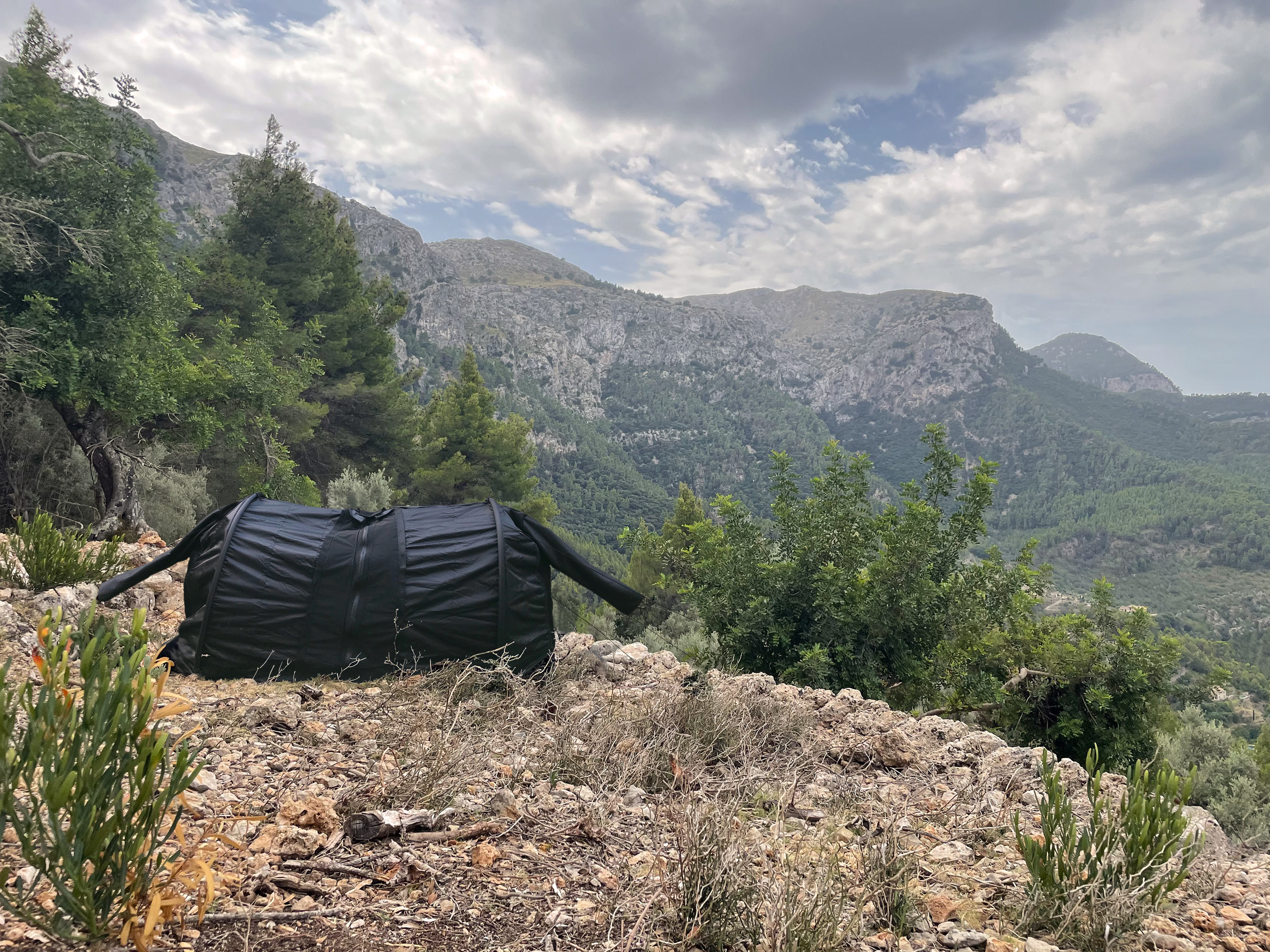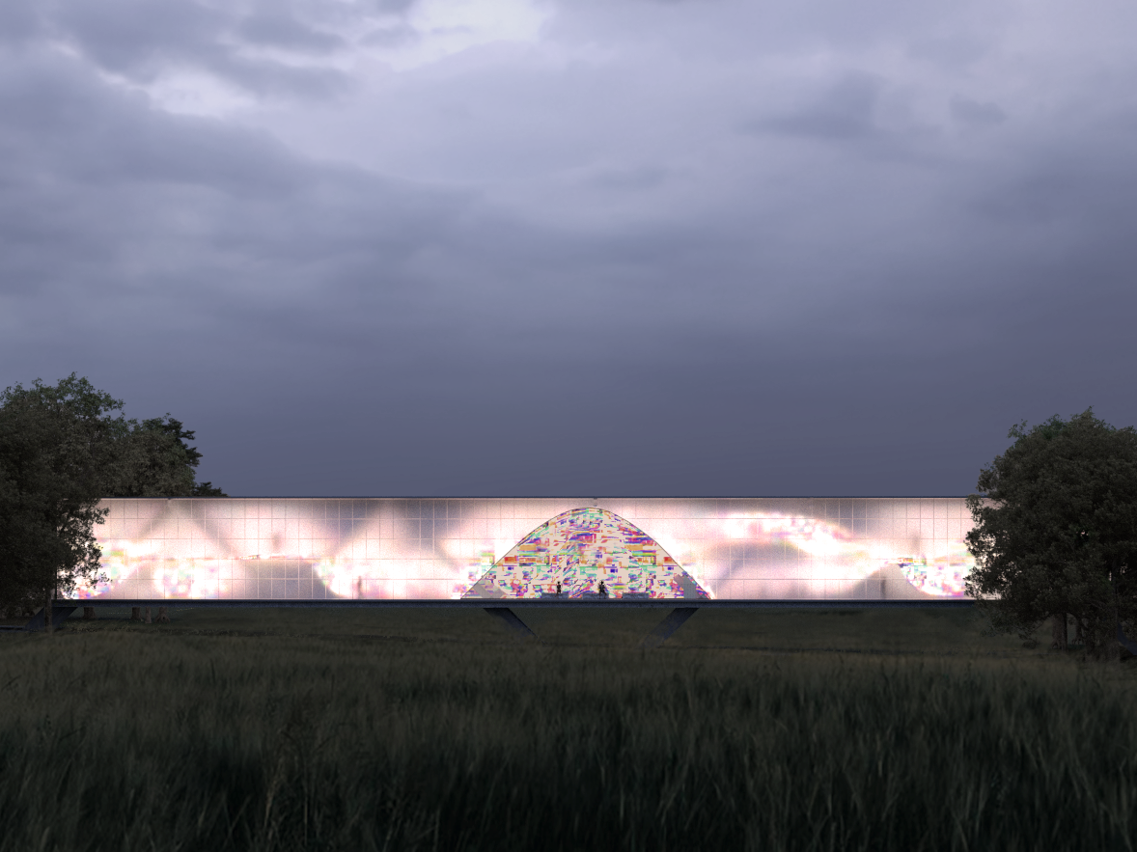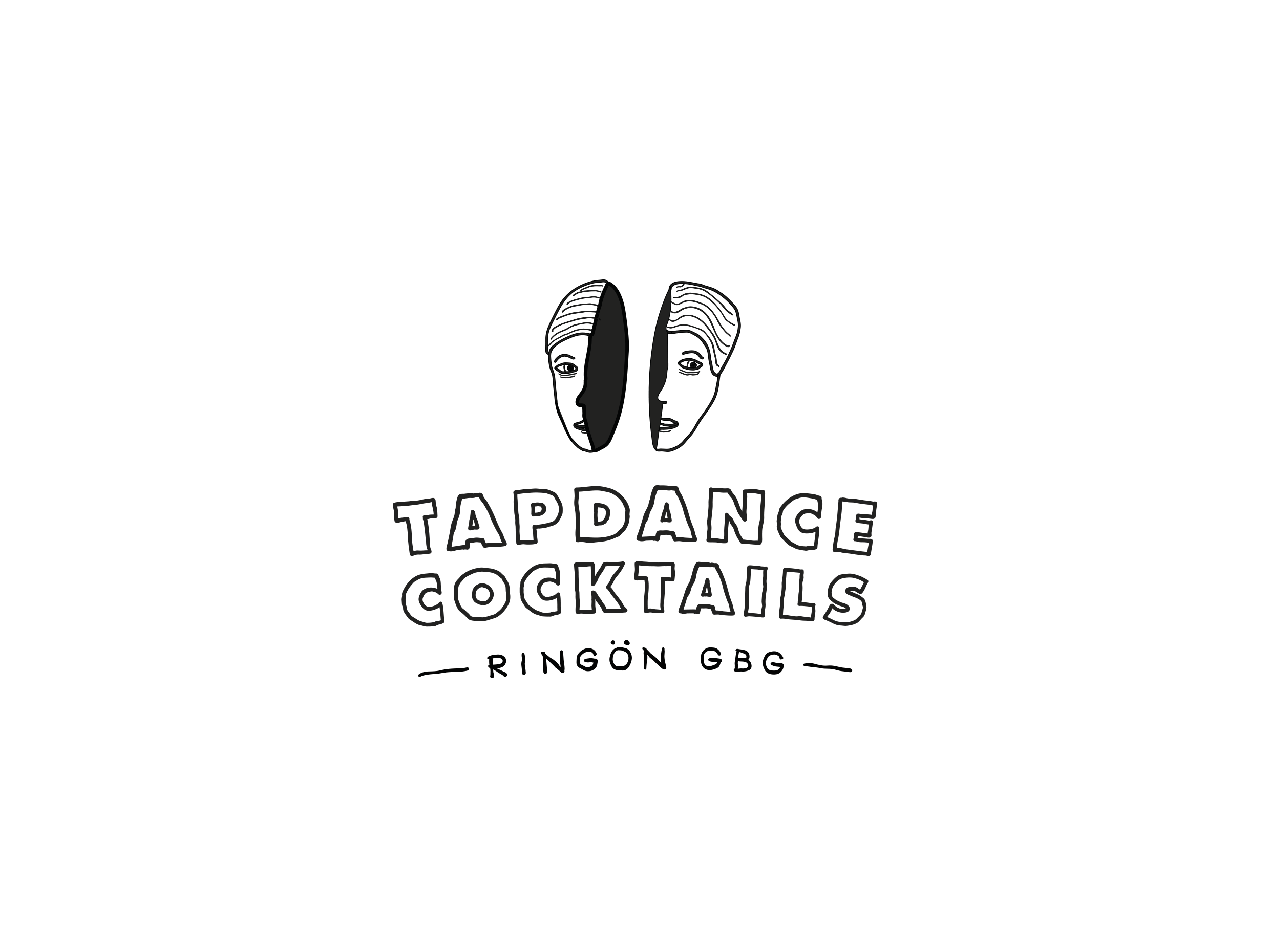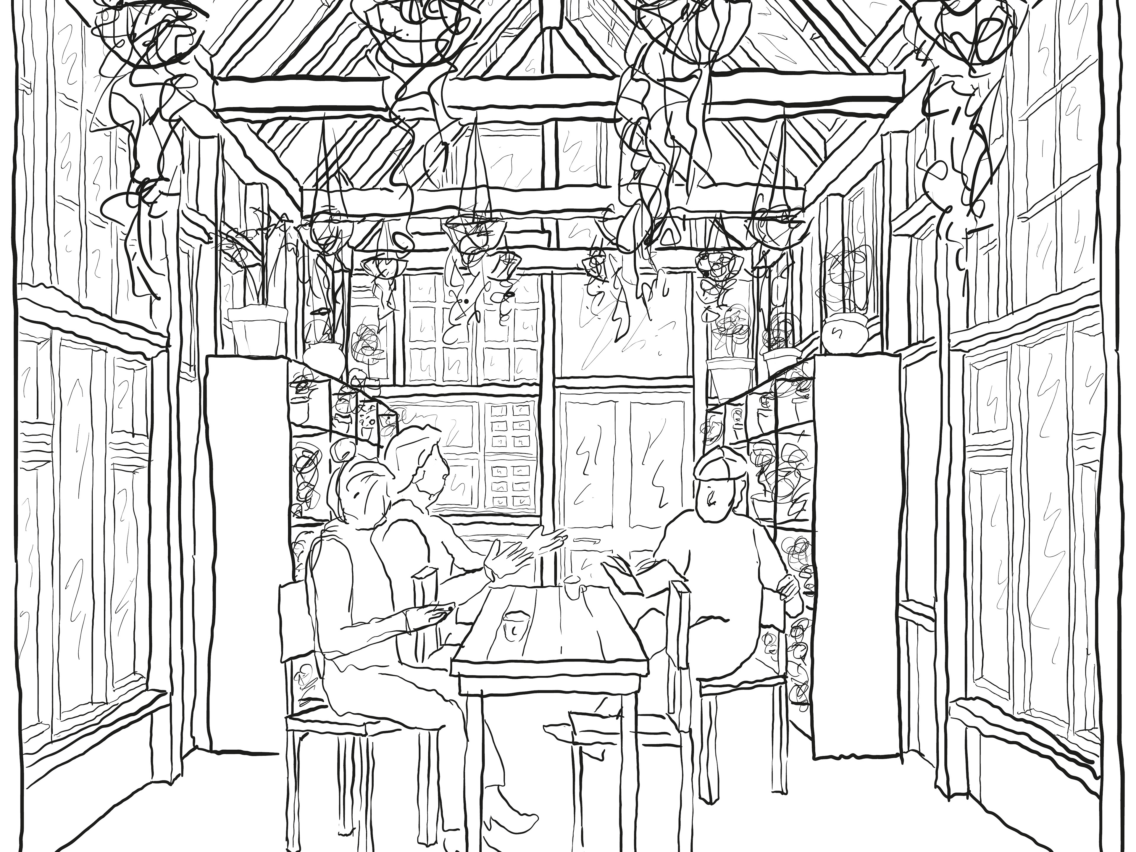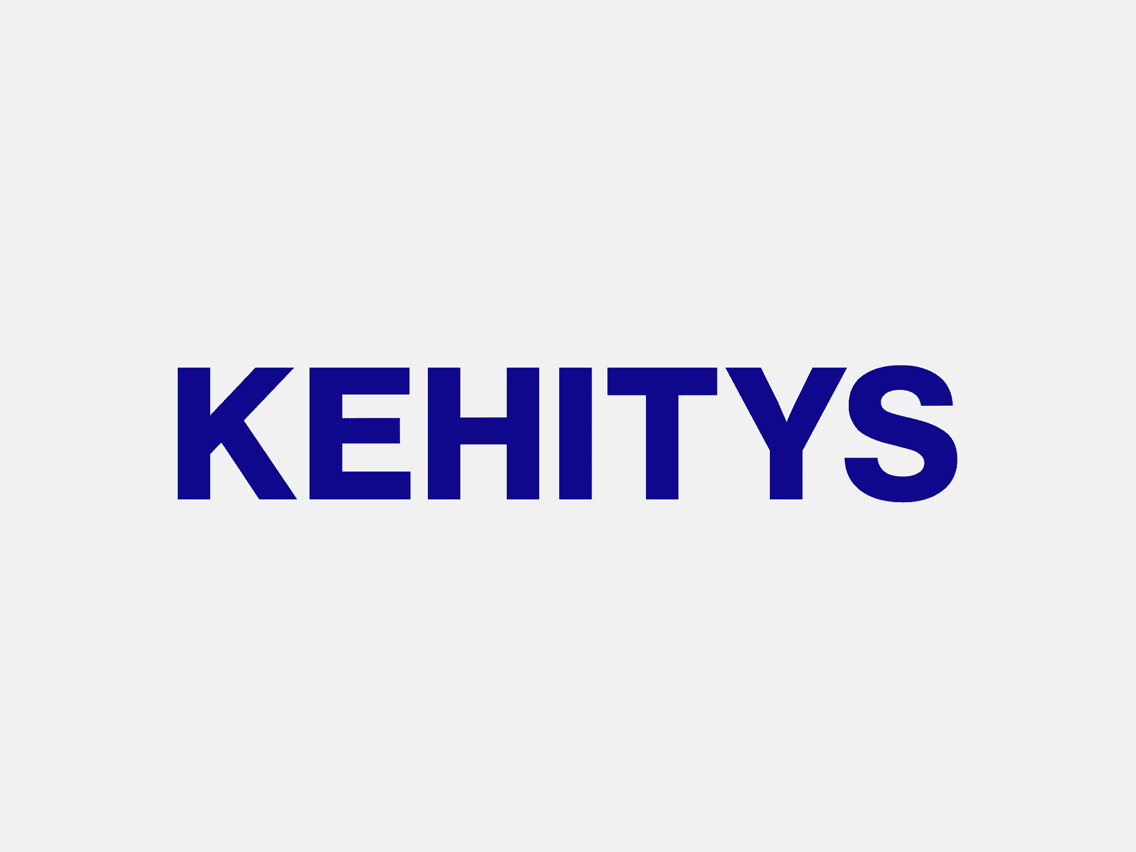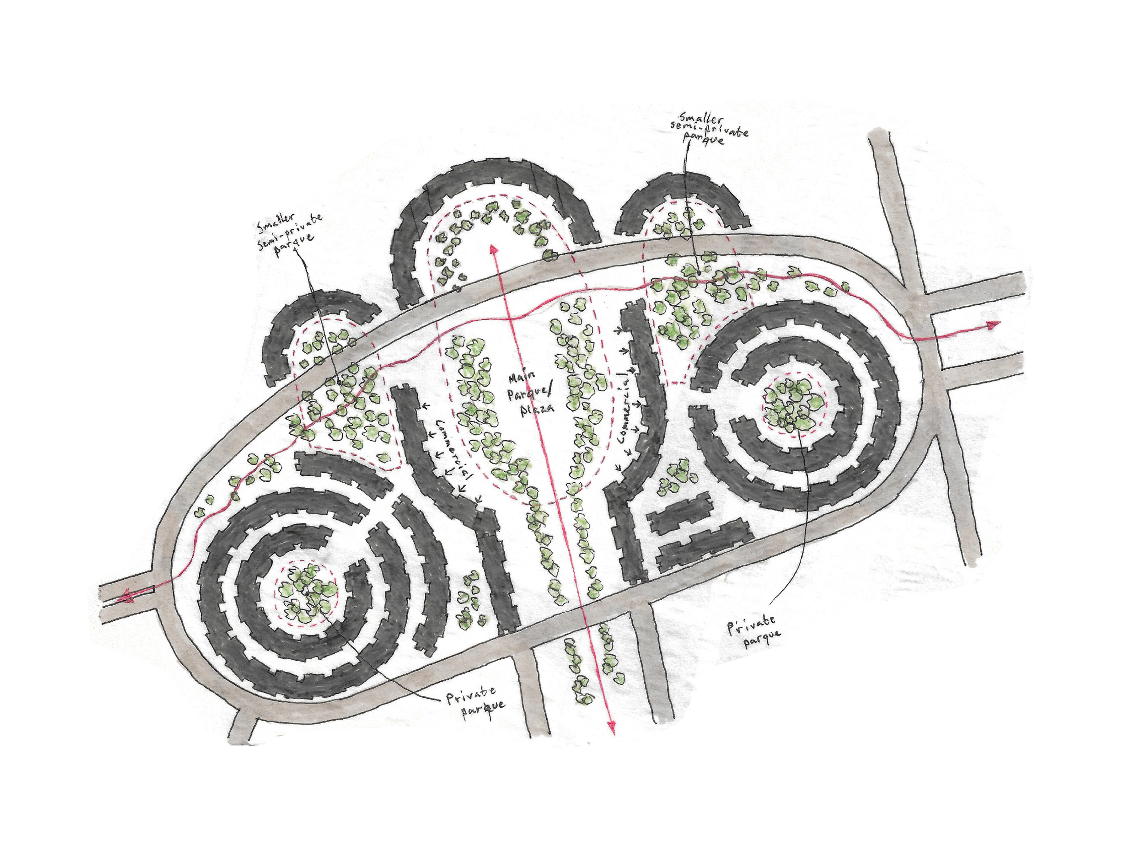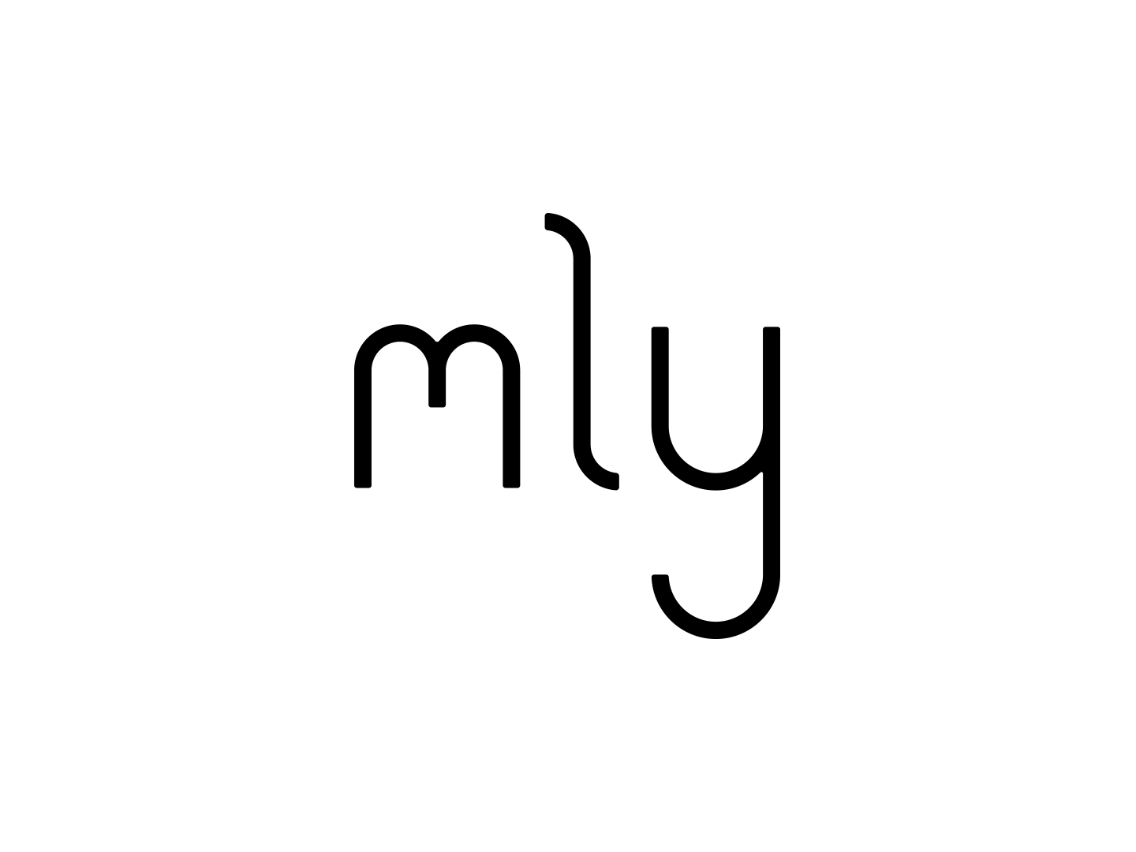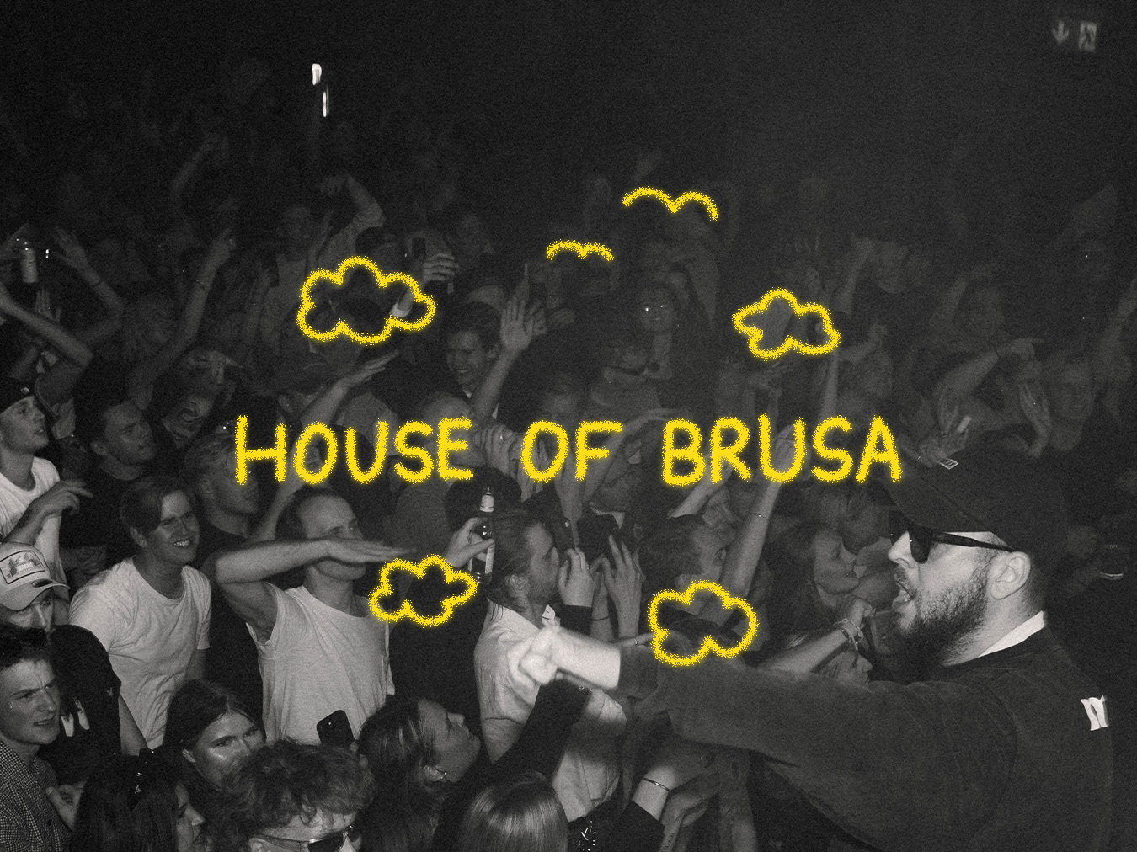Ravine House
Status: Ongoing project
For: Private client
Living area (phase one): 86 m2
Living area (phase two): 127 m2
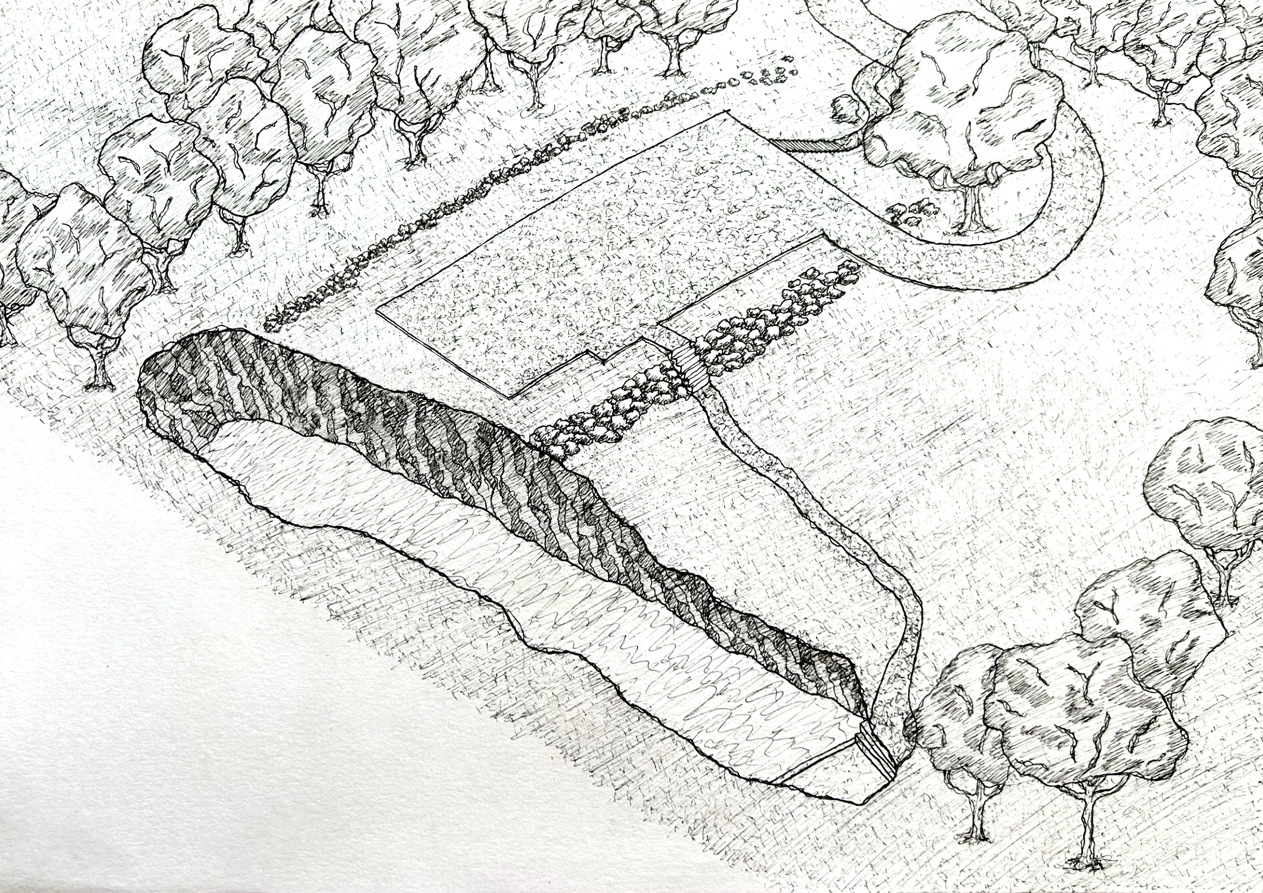
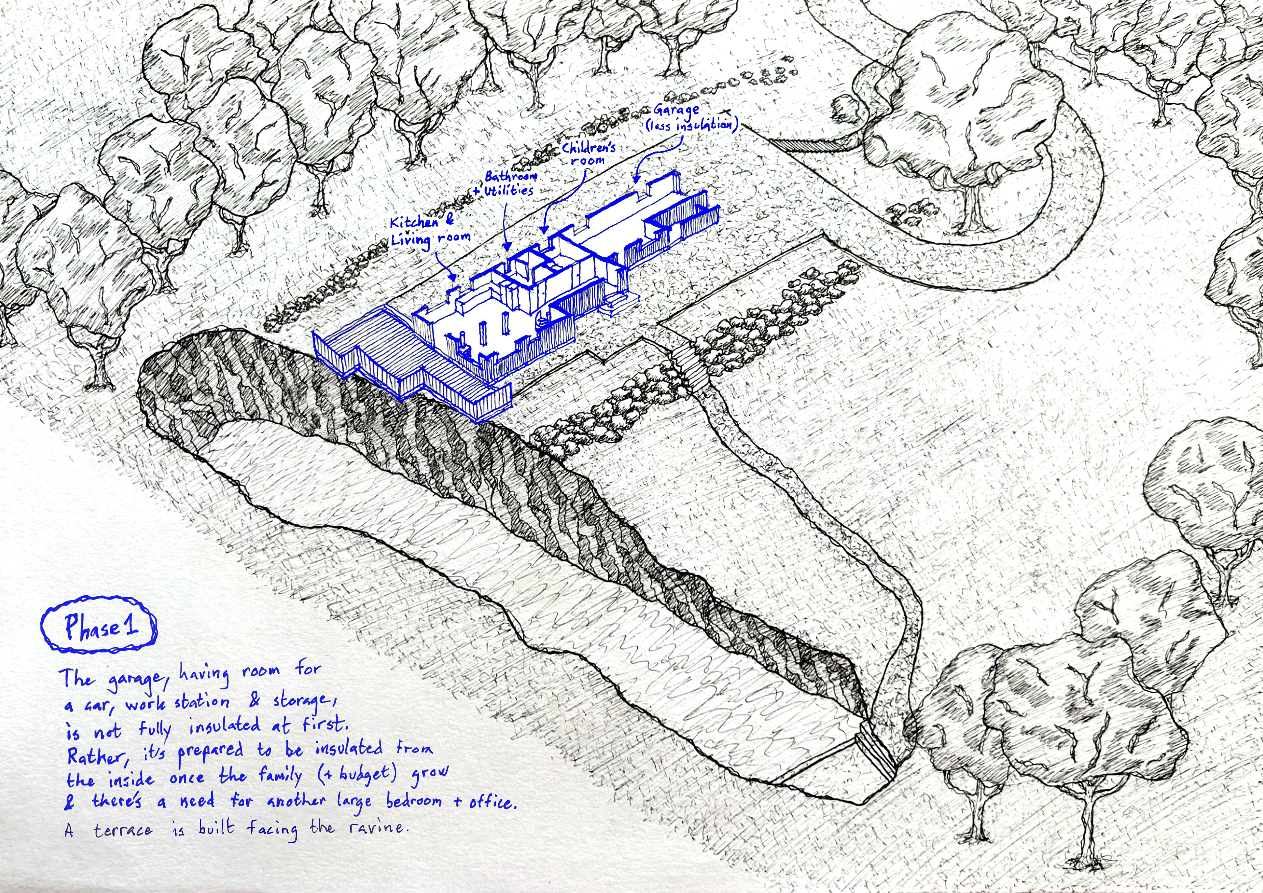
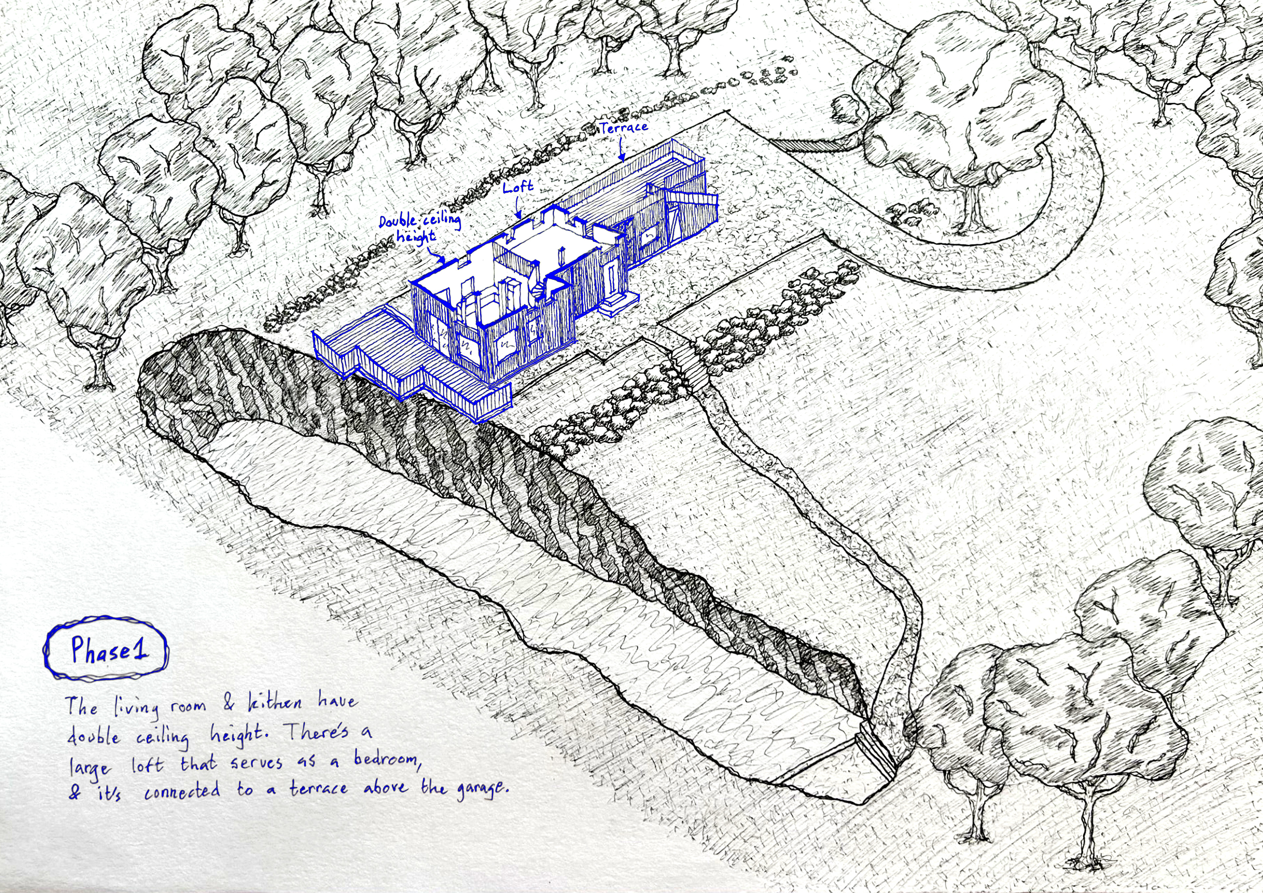
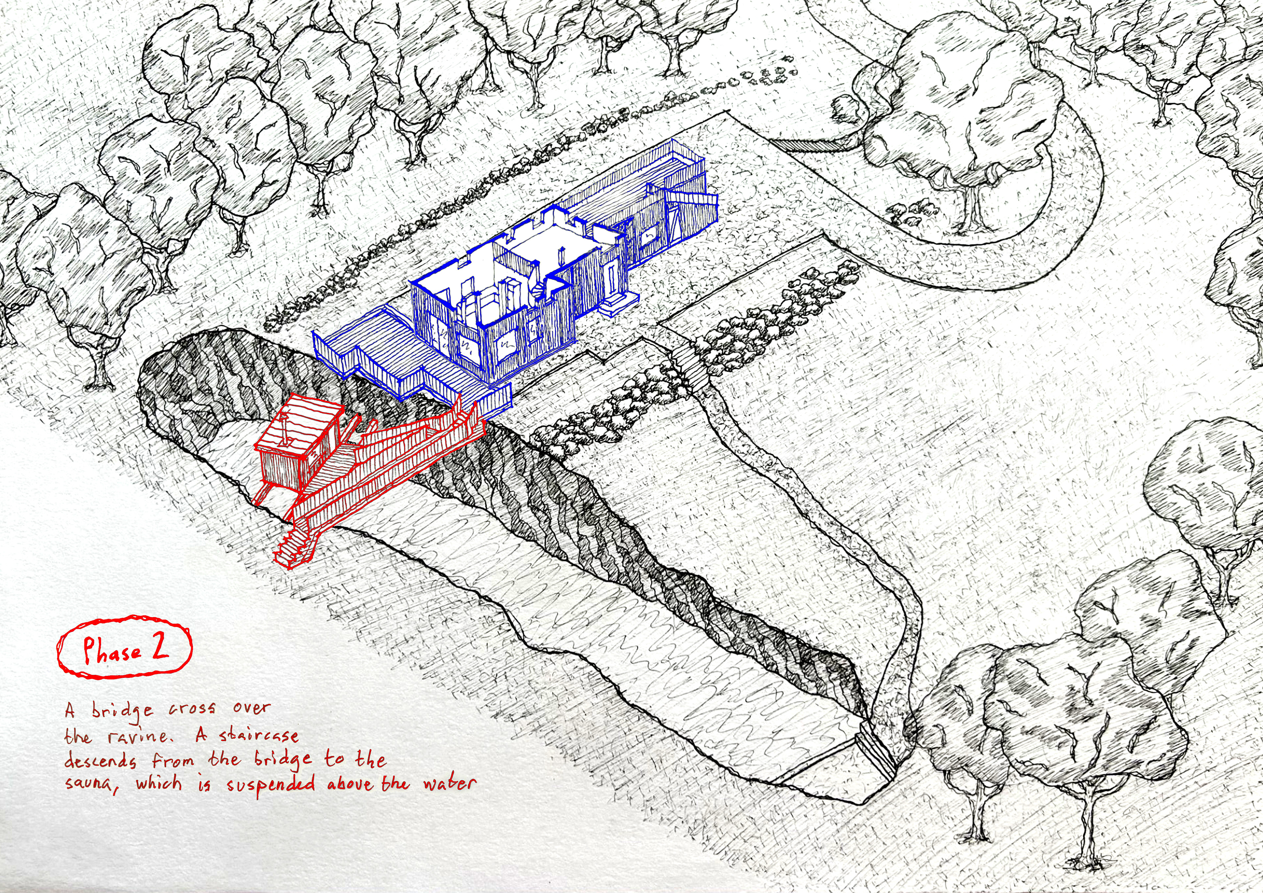
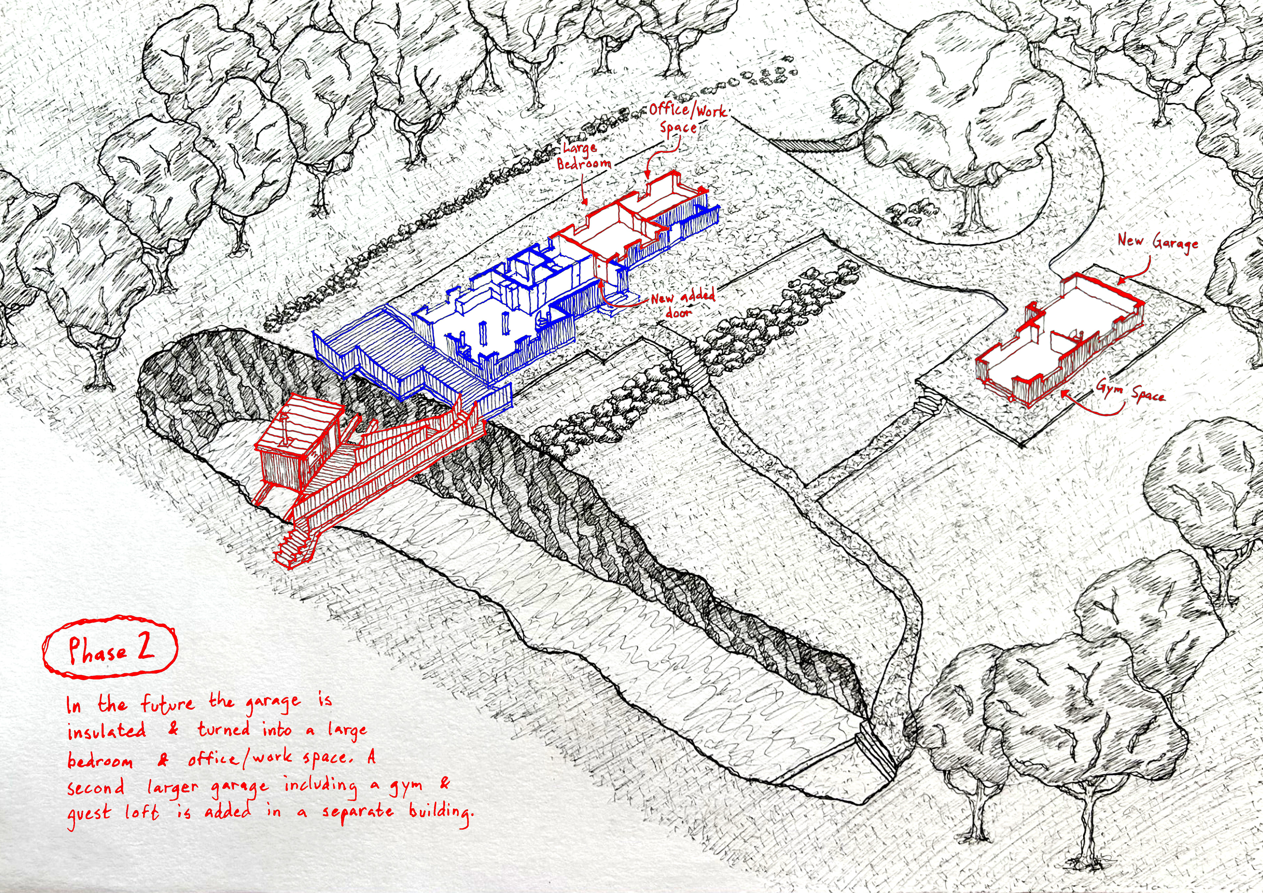
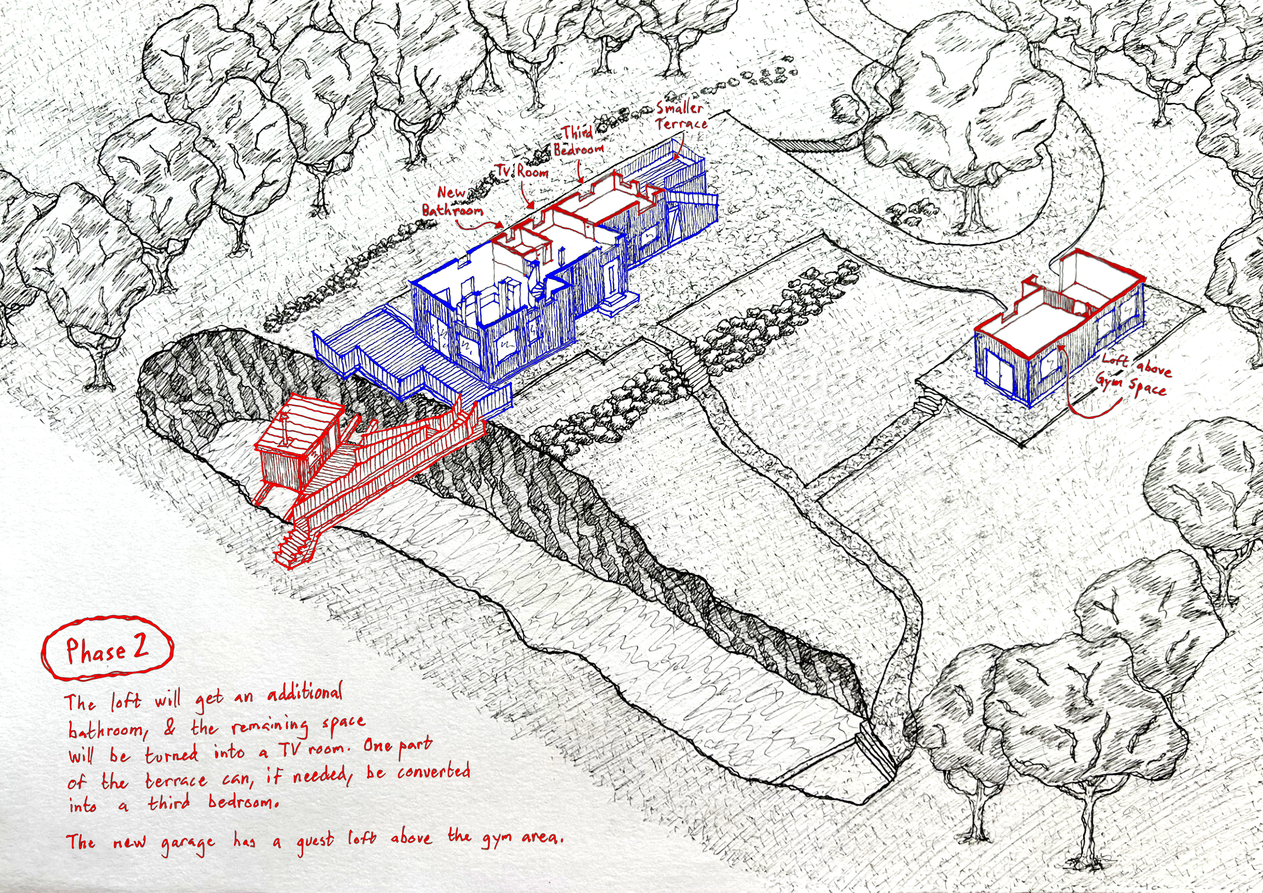

The Ravine House is situated in the countryside just north of Gothenburg. Designed for a single father, it offers a home rooted in nature while remaining open to future growth. The site's defining feature is a 50-meter-long ravine — a former quartz mine that has been cleaned and revitalized. A natural sand filter ensures water quality suitable for swimming.
The architectural concept is inspired by the client’s childhood home: a square-shaped volume paired with a smaller, matching square in the garden used as a greenhouse. This combination of strong geometric forms and functional simplicity laid the foundation for the new design.
From the beginning, the house was conceived as a dwelling that could grow with its owner. It is being constructed in two distinct phases: the first meeting his current needs, with a planned expansion as the family — and budget — grows.
At its heart lies a double-height kitchen and living area — the social core of the home — complemented by a large loft, a compact bedroom, and a full bathroom. This initial volume provides a generous and flexible base for everyday life, offering open spatial connections and carefully framed views of the surrounding landscape.
The existing garage is designed to evolve: in the second phase, it will be insulated and converted into a master bedroom and dedicated office. A new, separate structure will then be added to accommodate a larger garage and a gym — meeting future needs without disrupting the house’s overall composition.
The architecture is grounded in pragmatism, yet shaped by memory and emotion. This is a project about living simply, growing gradually, and building with sensitivity to both place and change. The house embraces the raw character of the ravine while offering a warm and grounded environment for the family. More than just a home, it is an unfolding story of adaptation and belonging — a quiet addition to the landscape, evolving alongside its inhabitants.
Situation Plan
Ground Floor Plan
Second Floor Plan
Section AA
Section BB
Sections CC DD EE
Elevation - West
Elevation - East
Elevation - North
